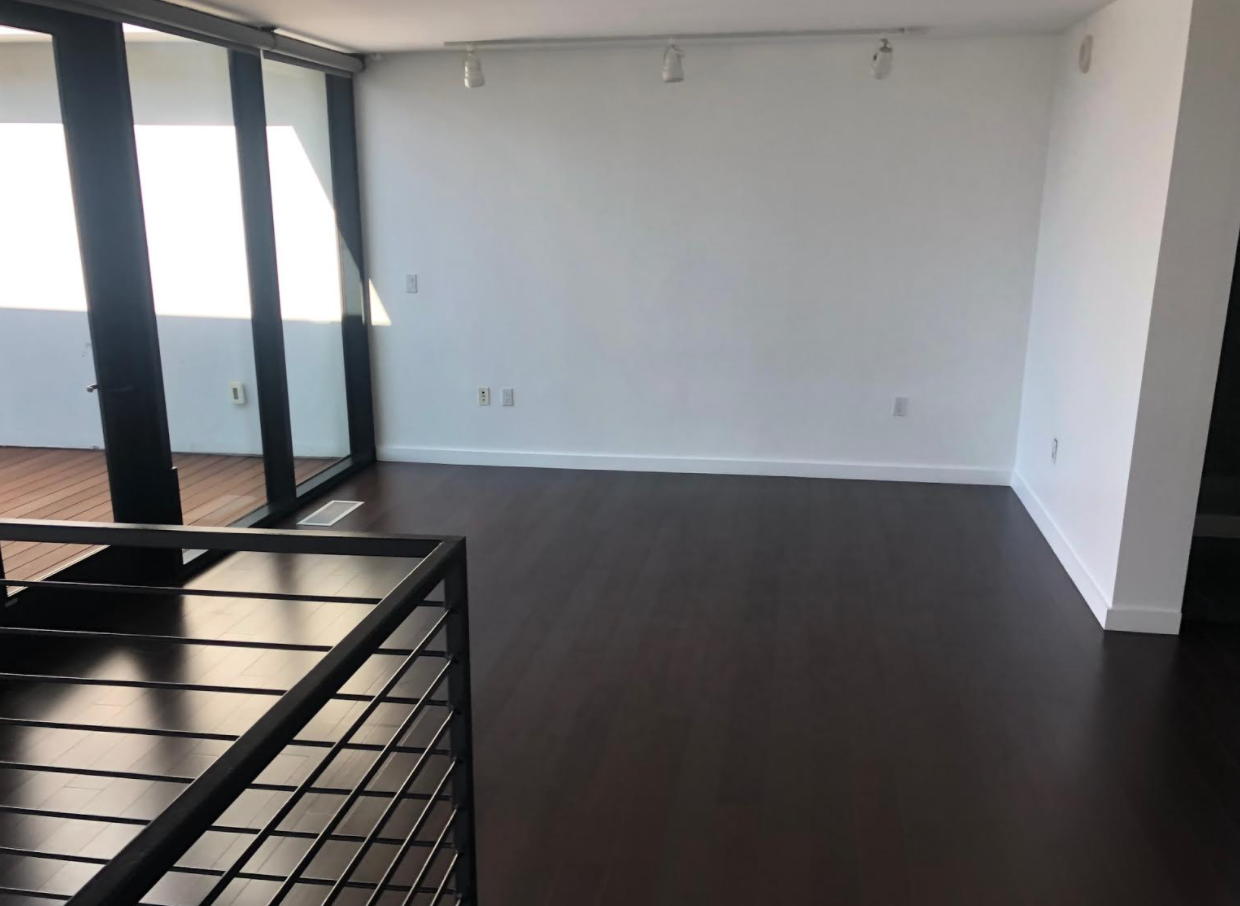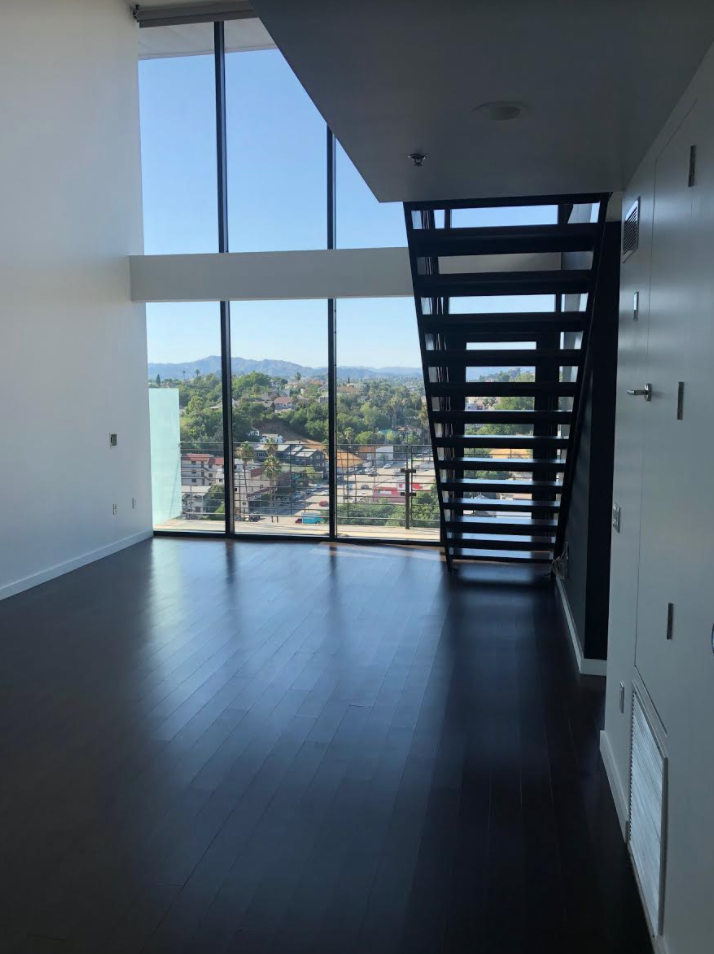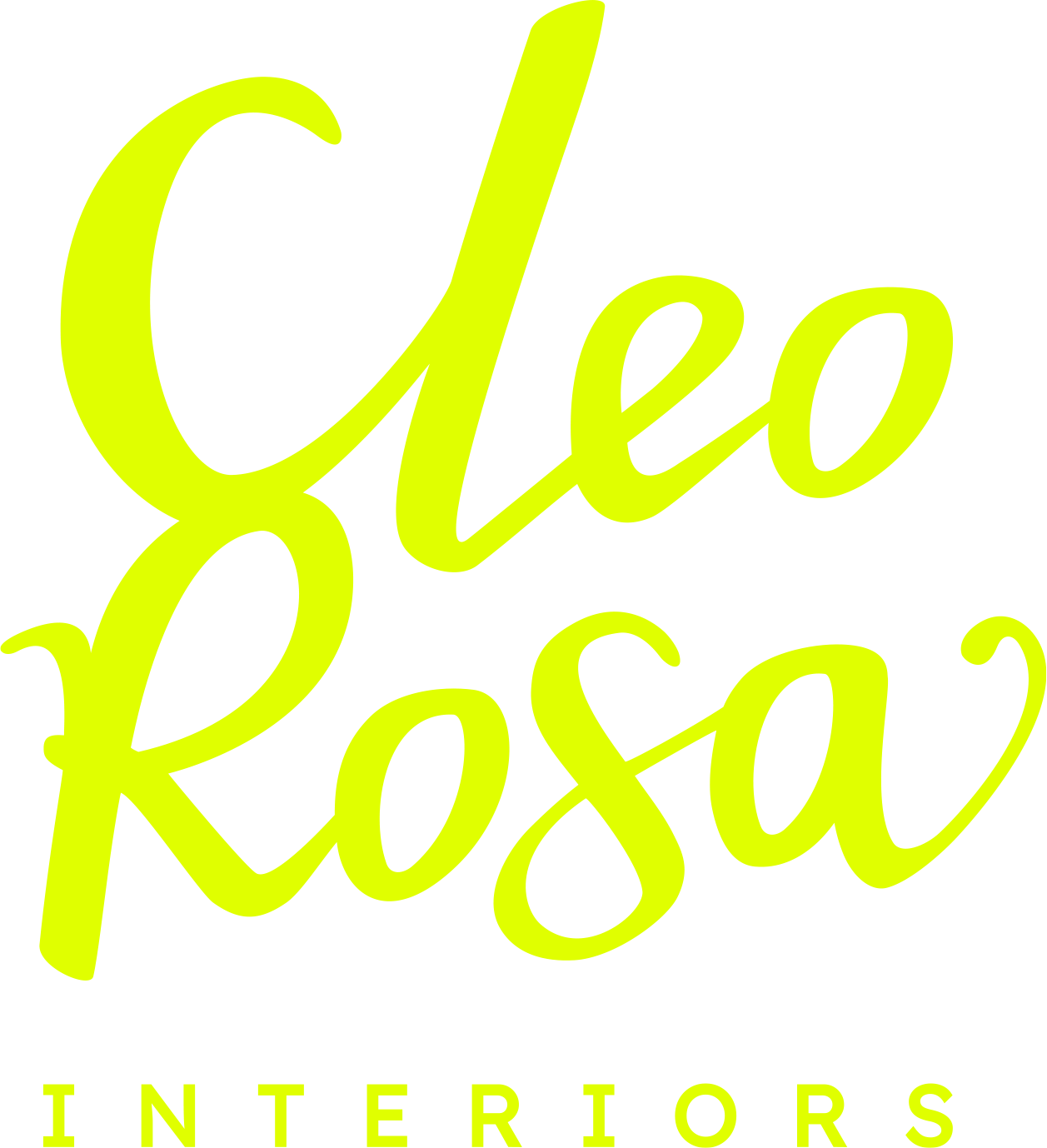ABOUT THE PROJECT
The resident of this Los Angeles apartment is a medical doctor who was relocated from England in the middle of the coronavirus pandemic. Knowing he would be working from home for the foreseeable future, he chose a bright two-bedroom, 1800 s.f. loft in the Elysian on Sunset Boulevard. Located between Echo Park and Chinatown, the eight-story mid-century apartment building, originally the headquarters of the Metropolitan Water district, was designed in 1961 by William Pereira. It is perched on a hill with gorgeous views of Sunset Boulevard and downtown L.A.
The project was an opportunity to be very creative because the client brought very little with him from overseas. It was a marvelous blank canvas, but the space itself presented a number of challenges. With a predominance of glass and steel, an industrial-style staircase and hard lines, it had a cold and sterile feel. The living room was very narrow and the upstairs bedroom was an open, doorless loft. The number one priority was designing it to feel lived-in and cozy. The client also wanted an understated look that was free from clutter.
The solution to the living room was making the sofa the room’s centerpiece. Customized to form a half-sectional that is perfect for lounging while taking in the view and deep enough for extravagant comfort, it is upholstered in a Michael Jon Designs performance fabric that is at once plush and convenient. The credenza was also custom-designed to be shallow enough to fit comfortably into the space, but roomy enough for storage. Likewise, the simple coffee table is small in scale. A tasteful Rejuvenation lamp with a light wood base adds to the room’s laid-back feel.
The master bedroom features a bed that is also scaled down, custom-designed with a low headboard and understated aesthetic. The metal lighting fixture is replica of a Serge Mouille lamp, complementing the loft’s mid-century feel. The downstairs office, with a solid oak desk and chrome-and-leather task chair, is designed to double as a guest room.
A muted color palette, accented by pops of blue and rust, is used throughout the apartment to create a sense of relaxation and calm. The indoor and outdoor plants, hand-picked by Potted as the best choices for loft’s lighting, help create a cozy, lived-in atmosphere.
Before…













